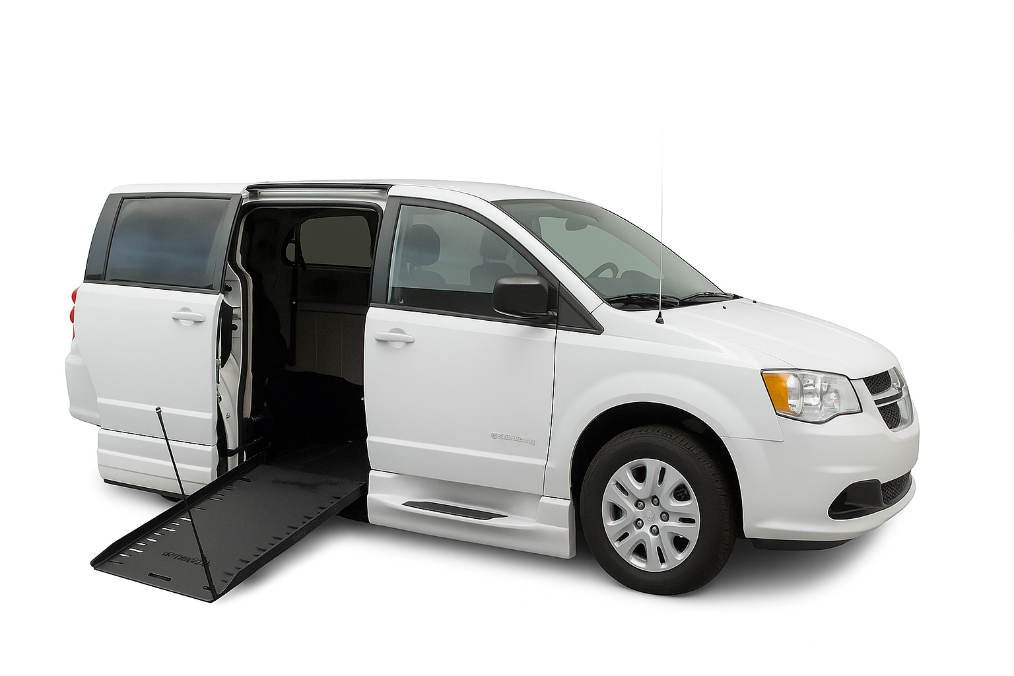Simple Stow Infloor
The Simple Stow Infloor is a cost-effective, ADA compliant conversion that allows operators to easily and safely accommodate both wheelchair and ambulatory passengers. This application features a manual infloor ramp with a stow/deploy handle for easy operation.
Overview:
- Wideset doorway and ramp
- Short ramp means greater flexability
- Strong ramps with low flex

Features
- ADA Compliant
- FMVSS Compliant
- 1,000-lb capacity wheelchair ramp
- CMVSS Compliant
- Buy America Compliant
- CARB Approved
- All-new manual infloor ramp with stow/deploy aid
- Automatic fold up/down sideplates
- Optional 2nd row 2-passenger foldaway seat
- 5" loaded ground clearance
Specifications
| A | Door Opening Usable Width (Slide Door) | 31.5" |
| B | Door Opening Usable Height (Slide Door) | 56.25" |
| C | Interior Height at Center of Van* | 61" |
| D | Interior Height at Driver and Passenger Position* | 60" |
| E | Ramp Length | 52" |
| F | Ramp Width (Usable Clear Opening) | 30" |
| G | Ramp Angle | 12.5˚ |
| H | Interior Floor Length (Behind Front Seats) | 57" |
| I | Overall Interior Floor Length (Flat Area) | 87" |
| J | Interior Width at B-Pillars | 62" |
| K | Width - Ramp to Optional 2-Pass. Seat (Folded) | 49.75" |
| L | Ground Clearance (unloaded) / Loaded @ 1200 lbs | 6.25" / 5" |
| M | Overall Vehicle Height | 75" |
Contact Information
Please find our contact information below, or use the form on this page to get in touch now.
Phone 720-362-1483
Hours 8am-5pm
Follow Us on Social Media:
Get In Touch Now